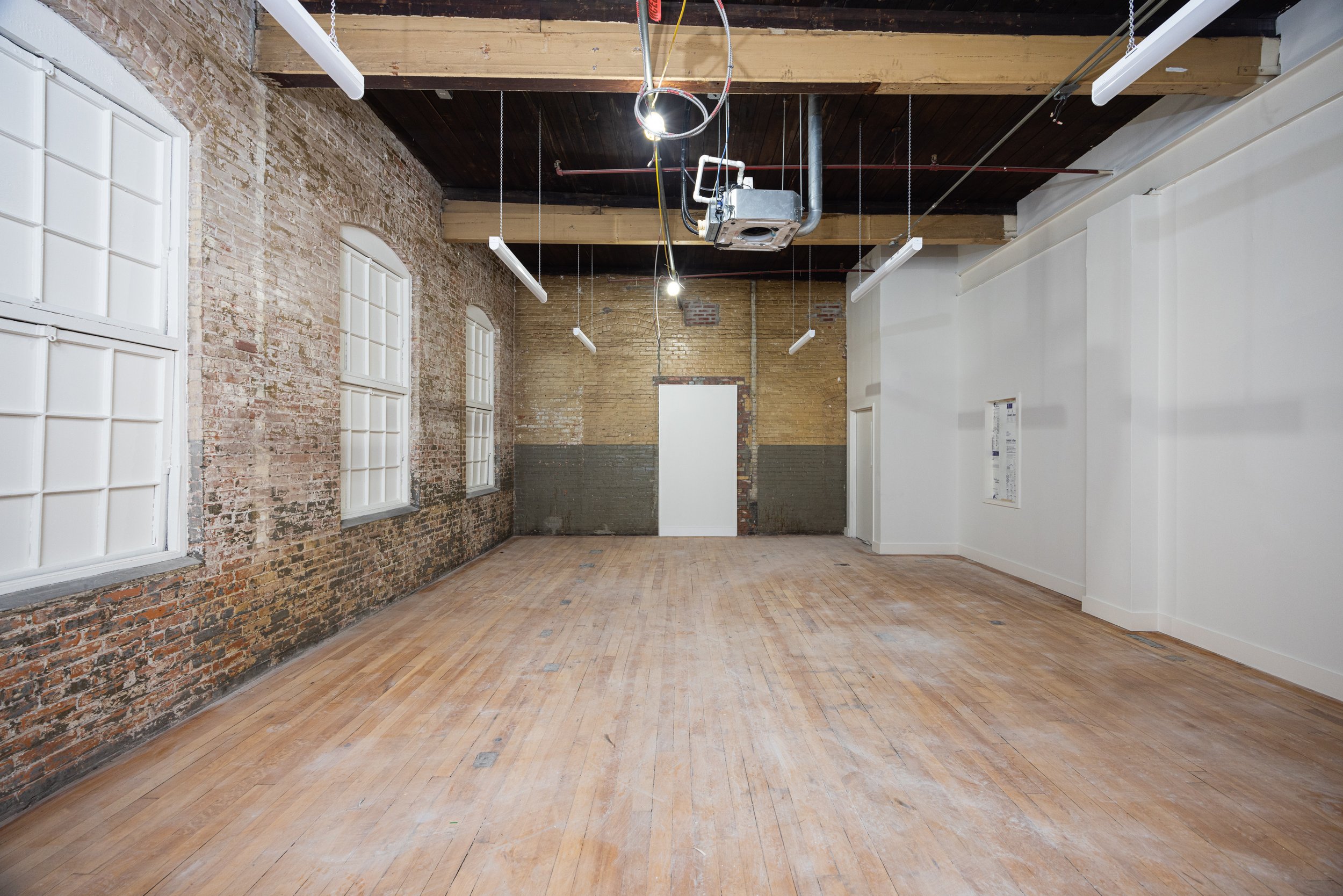
Leasing
Looking for space to grow?
Check out our current available spaces below. If you see something of interest or would like to stay in touch about future availabilities, take a moment to fill out our Inquiry Form to get the conversation going!
AVAILABLE SPACES
The Shed / 21,180 sq. ft.
-
A 21,180 sq. ft. former hangar, The Shed is a free-standing structure with an additional 5,000 sq. ft. adjacent outdoor space and shared parking lot offering incredible opportunity for visibility and easy access. The space features 32' ceilings, an oversized garage door for direct loading, private bathrooms and two finished office spaces.
Though its own building, The Shed is very much a part of the 50 Sims campus, giving you access to a larger network and shared building amenities, and located directly across from Farm Fresh Rhode Island, an incredible farmers market that draws huge weekend crowds, and The Steel Yard, which is home to a thriving arts community.
-
21,180 sq. ft.
-
Please inquire here!
-
Please inquire here!
Space 203 / 1,490 sq. ft.
-
This light-filled studio with large windows overlooking the beautiful Steel Yard campus is one-of-a-kind. Featuring refinished original hardwood floors, exposed timber ceiling, original masonry walls, the 1,490 sq. ft. space, subdivided into four rooms, lends itself well to a collective or a creative studio requiring separate spaces for work, meeting with clients and storage or a materials library, and communicating windows allow natural light to flow throughout the space. Space 203 also offers the convenience and comfort of a private bathroom and dedicated HVAC.
The adjacent ~300 sq. ft. studio facing Sims Ave could be leased together with Space 203 for those requiring another room and additional space!The common kitchenette, utility sink, filtered water cooler and bathrooms for the second floor are right down the hall.
Please be aware that the second floor is accessible by stair only.
-
1,490 sq. ft.
-
$2,400/month including utilities and basic wifi
-
Immediately. Inquire here!
Space 213 / 636 sq. ft.
-
This studio space boasts beautiful hardwood floors and preserved masonry walls as well as dedicated HVAC, offering a balance of modern finish and historic charm perfect for artists and creative professionals. While the space has no windows to the exterior, it allows for complete control over your lighting and privacy—ideal for focused, creative work.
The common kitchenette, utility sink, filtered water cooler and bathrooms for the second floor is right down the hall.
Please be aware that the second floor is accessible by stair only.
-
636 sq. ft.
-
$975/month including utilities and basic wifi
-
Immediately. Inquire here!
Space 117 / 7,296 sq. ft.
-
Imagine the possibilities with this large, ground-floor space directly adjacent to our main entrance and across the street from The Steel Yard. Huge new storefront windows along Sims Ave bring in tons of natural light and offer excellent street visibility to passersby. Highlights include:
15'-6" ceilings
Oversized, storefront windows
Concrete floors
Historic heavy timber beams
New LED lighting
Rough in plumbing for two sinks
Dedicated garage door into space
Opportunity for dedicated entrance
-
7,296 sq. ft.
-
$10,500/month plus utilities
-
Immediately. Inquire here!
Ready for the next step?
Fill out a Leasing Inquiry Form >






























